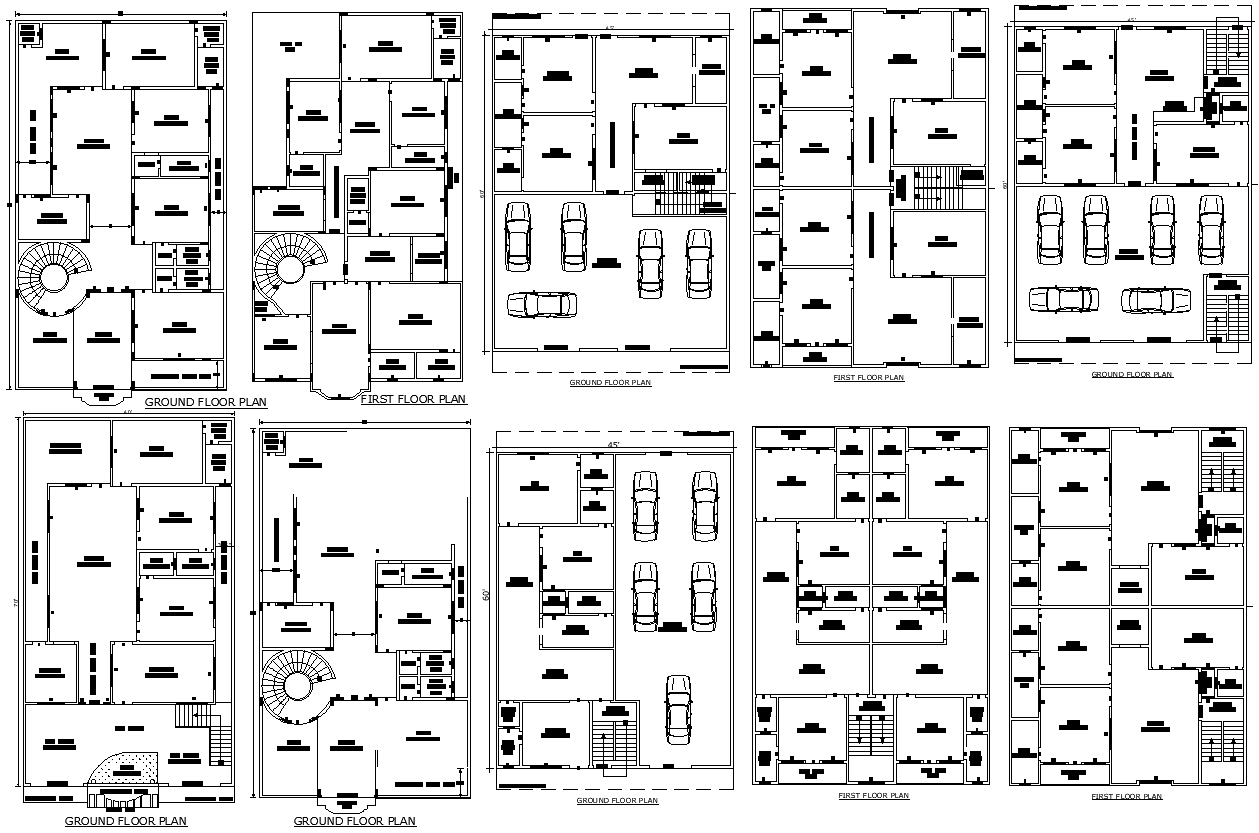60' X 45' House Plan with 4 Car Parking | AutoCAD DWG File
Description
Explore our detailed AutoCAD drawing of a spacious 60’ X 45’ house plan, featuring a convenient design with room for four cars. This comprehensive CAD file includes clear and precise layout details, ensuring you have all the information you need for a smooth construction process. Ideal for architects, builders, and homeowners, this CAD drawing provides an organized view of both living spaces and parking areas. Perfect for planning your dream home, our file offers a straightforward approach to designing a functional and stylish residence.


